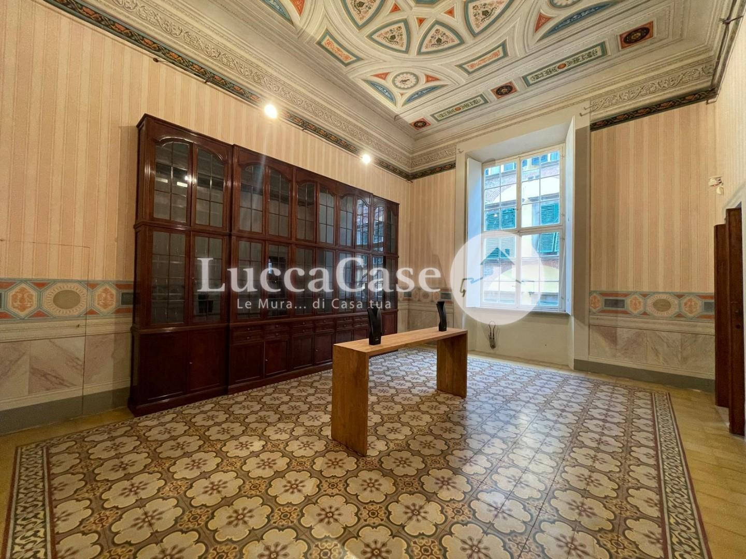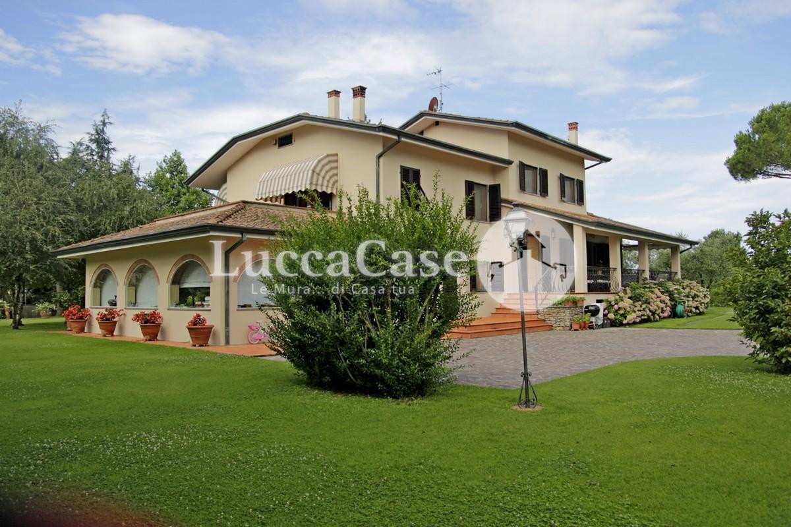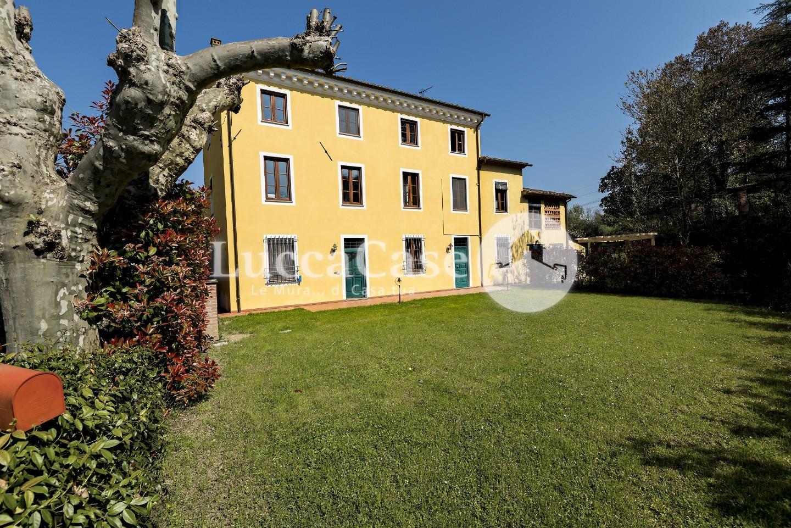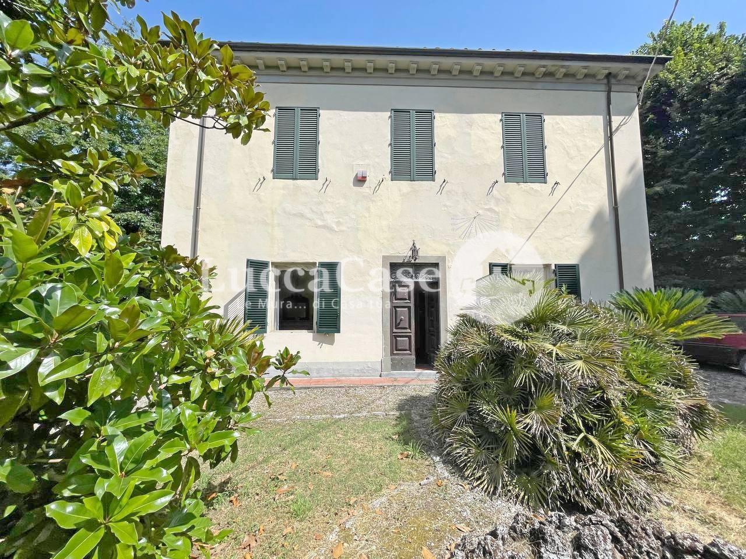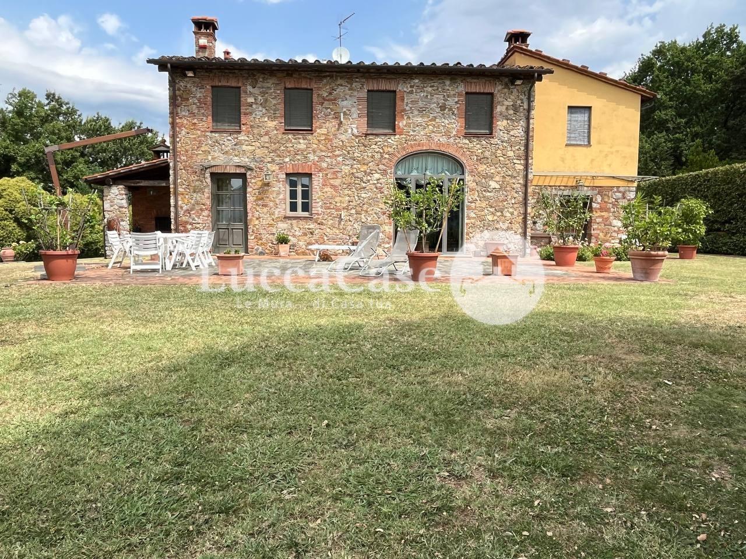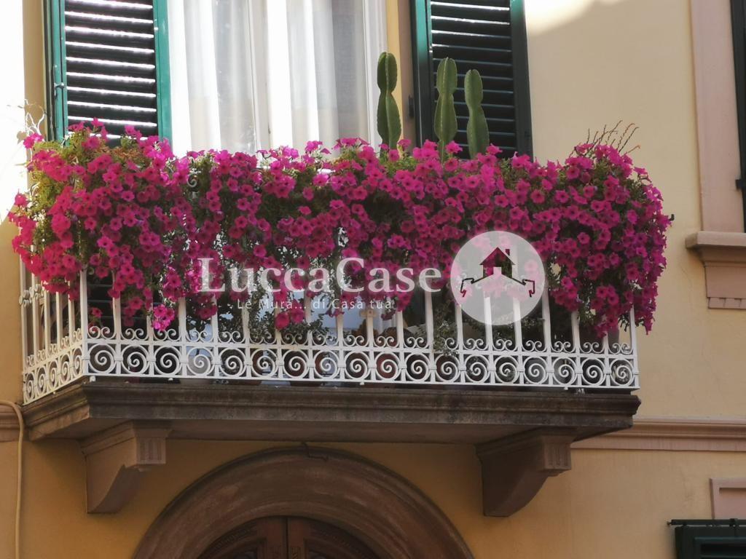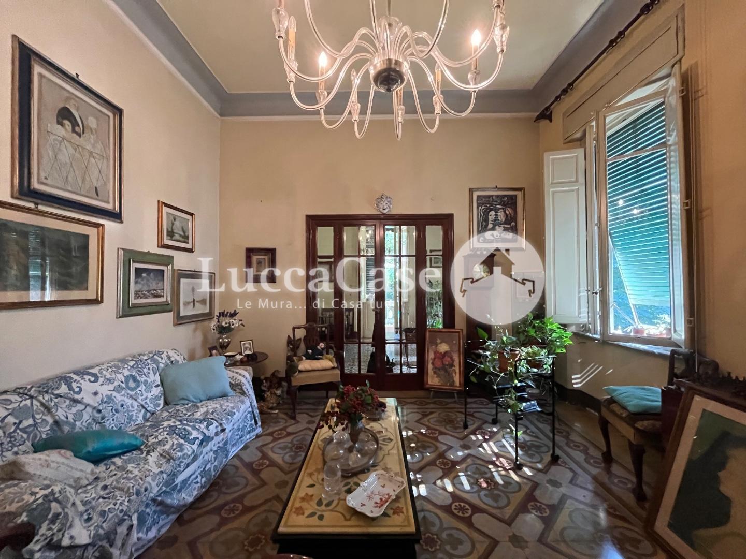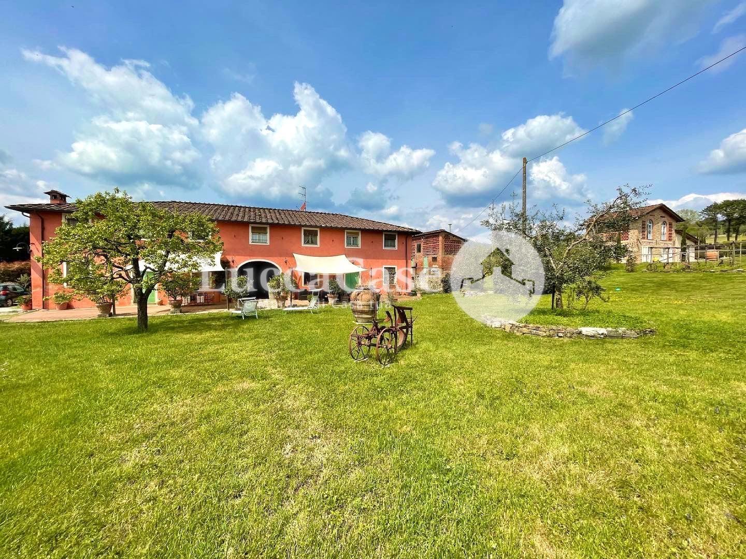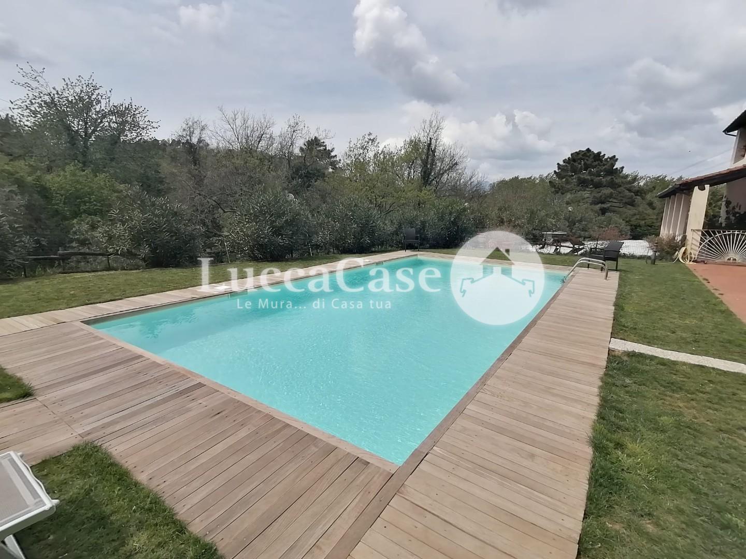Farmhouse for sale in Cappella, Lucca
E108Z - Cappella (Lucca)
Farmhouse for sale - 17 rooms – about 500 smq – independence hallway, 5 bedrooms, 4
We are on the rolling hills in the North Lucca walled city with an exposure East - West and a stunning scenery.
An unpaved road of about 600 meters climbs between hills of olive trees and leads us to a hidden and ancient Tuscan farmhouse dating back to 1700 surrounded by 30,000 square meters of land mixed with garden, wood and 360 producing plants of olive grove. Two streams flow along the property borders.
The farmhouse was born on the vestiges of an elementary school, the only classroom, still existing, is a living room of 50 square meters and houses the terracotta floor of 1700, beams and bricks ceiling and hosts a large wood-burning fireplace.
Around the school were built, based on a traditional architecture with local materials as stone, wood and bricks, many more rooms, a stable and even a mill - for the production of olive oil still working.
The farmhouse has been renovated and it has a size of about 500 square meters and is stands on several floors.
There are a dining room, an additional 50 sqm living room, a kitchen with fireplace, pantry, woodshed and kitchenette, five bedrooms and four bathrooms.
A top floor and a large attic extend over the width of the house, a barn used as a laundry and the above mentioned olive oil mill.
There are two balconies, one of which is habitable and where you can spend time relaxing reading maybe a book.
Inside the terracotta floors give warmth and the exposed beams on the ceilings give the feeling of a safe roof.
On the East side of the farm-house we have a garden pond with a rock garden of papyrus and water lilies.
An external swimming pool will be built in front of the farmhouse and it will fit with the stunning scenery.
A yard, a shed of agricultural tools, an open space for gazebo, a hen house, a small warehouse are pertinent to the farmhouse.
Radiator heating (LPG), air conditioning in the bedrooms and septic tanks as sewerage system.
Connection to the aqueduct and the presence of water spring in the property land.
Energetic class: “G” EPgl,nren 125,35 – EPgl,ren 0,52.
- Price: € 1.100.000
- Ref.: E108Z
- Contract: sale
- Status: good
- Surface: 419 mq
- Sup. comm.: 524 mq
- Rooms: 17
- Floor: più livelli
- Total of floors: 3
- Ingresso indipendente: yes
- Balconies: yes
- Total bedrooms: 5
- Double rooms: 2
- Bathrooms: 4
- Furnished: partially furnished
- Kitchen: habitable
- Living room: yes
- Room: yes
- Dining room: yes
- Attic: yes
- Heating: independent
- Type heating: to radiators
- Air conditioning: yes
- Parking spaces: 4
- Garden: yes
- Swimming pool: yes
- Land: 30000 mq
- Energy perf.: G
- EP gl,nren: 125.35 KWh/mq year
- EP gl,ren: 0.52 KWh/mq year
Similar properties

Lucca case
Viale Europa, 474, LuccaTel. +39 0583583528 - Mob. +39 3288840595
luccacase.com
VAT 02274420468
Farmhouse for sale in Cappella, Lucca
Descrizione
E108Z - Cappella (Lucca)Farmhouse for sale - 17 rooms – about 500 smq – independence hallway, 5 bedrooms, 4
We are on the rolling hills in the North Lucca walled city with an exposure East - West and a stunning scenery.
An unpaved road of about 600 meters climbs between hills of olive trees and leads us to a hidden and ancient Tuscan farmhouse dating back to 1700 surrounded by 30,000 square meters of land mixed with garden, wood and 360 producing plants of olive grove. Two streams flow along the property borders.
The farmhouse was born on the vestiges of an elementary school, the only classroom, still existing, is a living room of 50 square meters and houses the terracotta floor of 1700, beams and bricks ceiling and hosts a large wood-burning fireplace.
Around the school were built, based on a traditional architecture with local materials as stone, wood and bricks, many more rooms, a stable and even a mill - for the production of olive oil still working.
The farmhouse has been renovated and it has a size of about 500 square meters and is stands on several floors.
There are a dining room, an additional 50 sqm living room, a kitchen with fireplace, pantry, woodshed and kitchenette, five bedrooms and four bathrooms.
A top floor and a large attic extend over the width of the house, a barn used as a laundry and the above mentioned olive oil mill.
There are two balconies, one of which is habitable and where you can spend time relaxing reading maybe a book.
Inside the terracotta floors give warmth and the exposed beams on the ceilings give the feeling of a safe roof.
On the East side of the farm-house we have a garden pond with a rock garden of papyrus and water lilies.
An external swimming pool will be built in front of the farmhouse and it will fit with the stunning scenery.
A yard, a shed of agricultural tools, an open space for gazebo, a hen house, a small warehouse are pertinent to the farmhouse.
Radiator heating (LPG), air conditioning in the bedrooms and septic tanks as sewerage system.
Connection to the aqueduct and the presence of water spring in the property land.
Energetic class: “G” EPgl,nren 125,35 – EPgl,ren 0,52.




























































